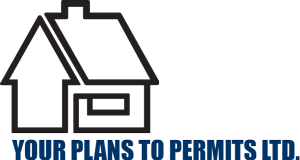
From planning a new home on an undeveloped lot to expanding your existing home, Rene has the experience needed to put the plans in place and secure the permits for your next project.
With over 40 years in the home building business; from hands on construction to green fields communities, subdivision planning and development, Rene will walk you through the front end planning and permitting stages of your construction project.
Rene will create plans and get permits for:
- New Homes on Undeveloped Lots
- Knock-down and Build New Home on an Existing Lot
- Existing Home Renovations
- Additions to Your Existing Home
Starting with a sketch on a napkin or a picture in a magazine, Rene will design your home and work with the township officers, engineers and drafts people to develop the plans needed to apply for your building permits.
Rene then takes your plans to the township planners and gets your permits approved.
With plans and permits in hand, you can talk with authority to building contractors about the costs of construction. The builders will know exactly what they are bidding on and will be able to provide precise estimates for the job.
Additionally Rene provides the following services:
- Permit Ready Plans for Decks and Detached Garages
- Engineering Services for Slabs on Grade and Beam Calculations
- Private Sewage System Designs under Part 8 of the Ontario Building Code
- Lot Assessments before you build or purchase to assess House Location, House Type and Sewage System requirements
Call Rene now:
705-790-7500
or email,
rene@yourplans2permits.ca
